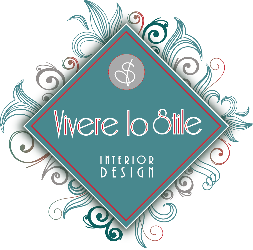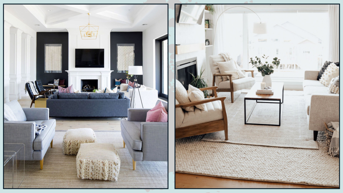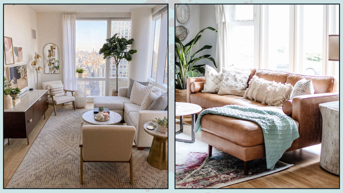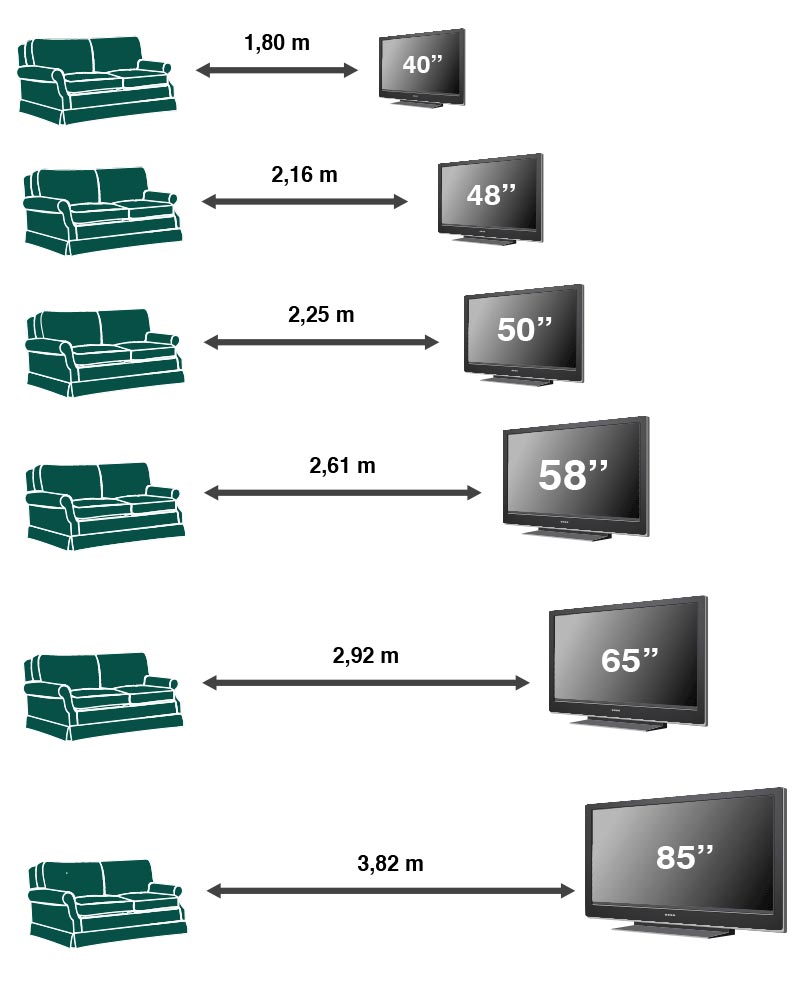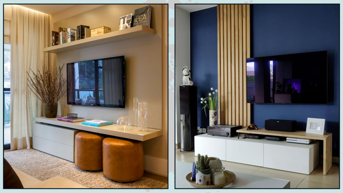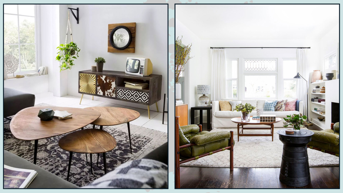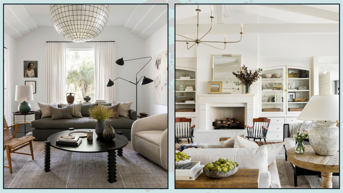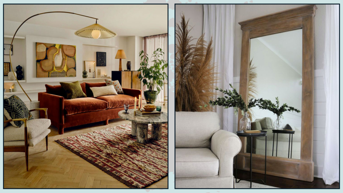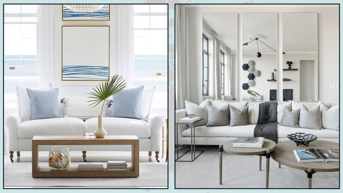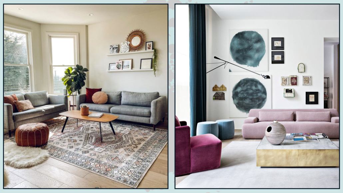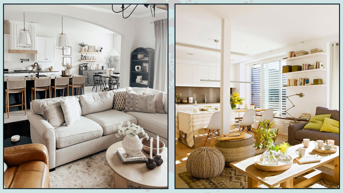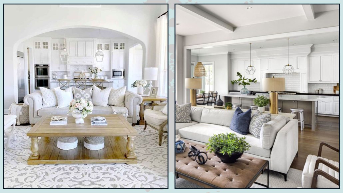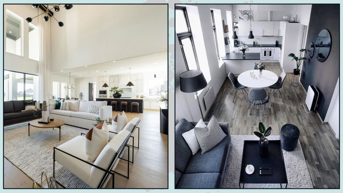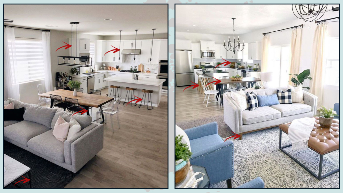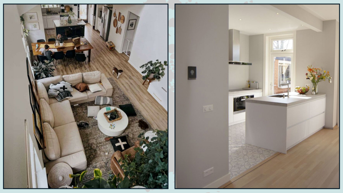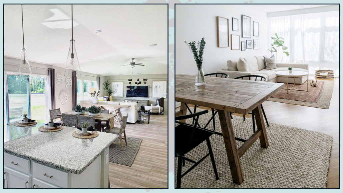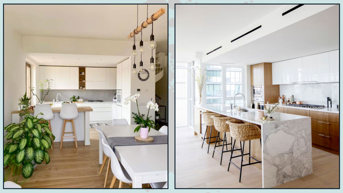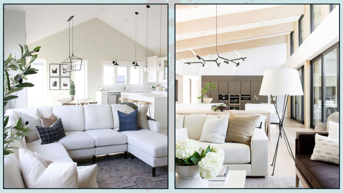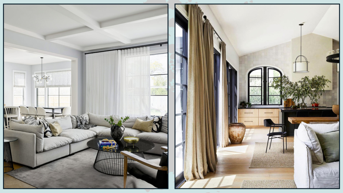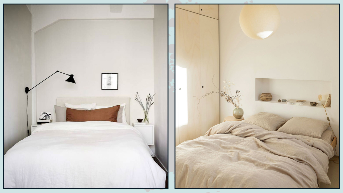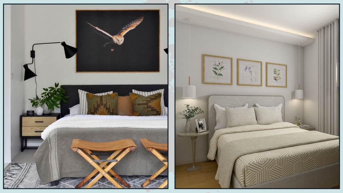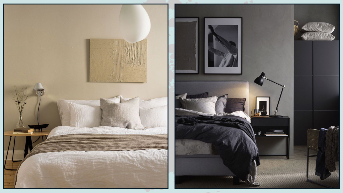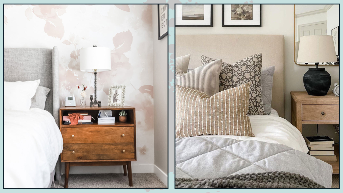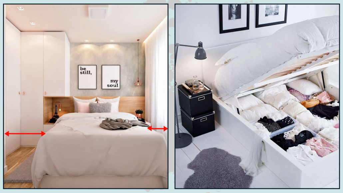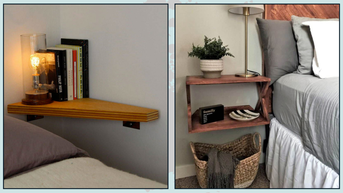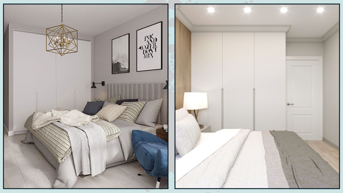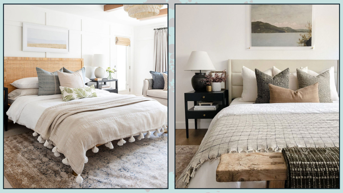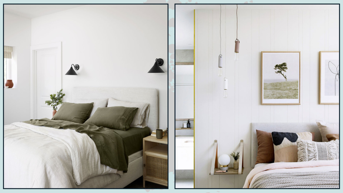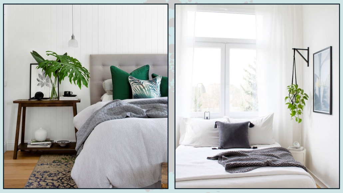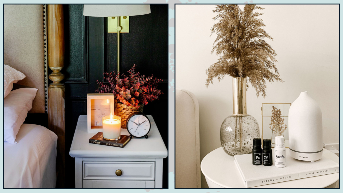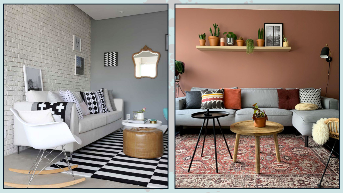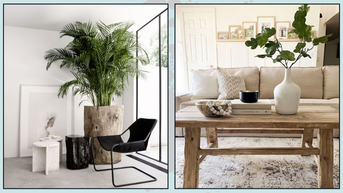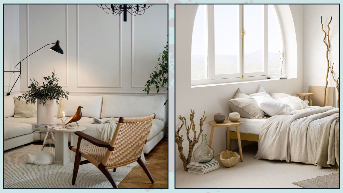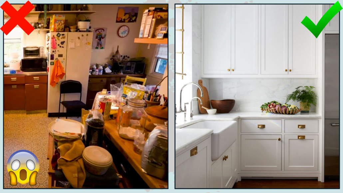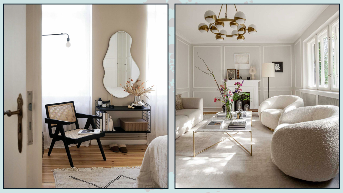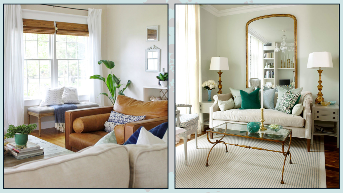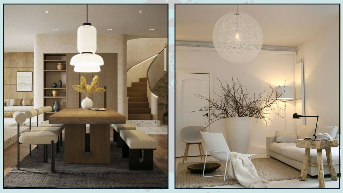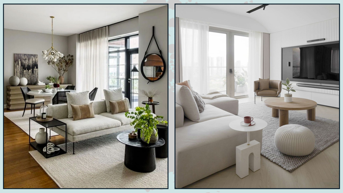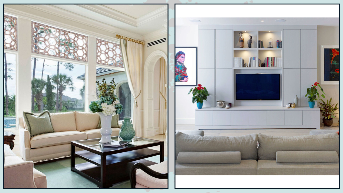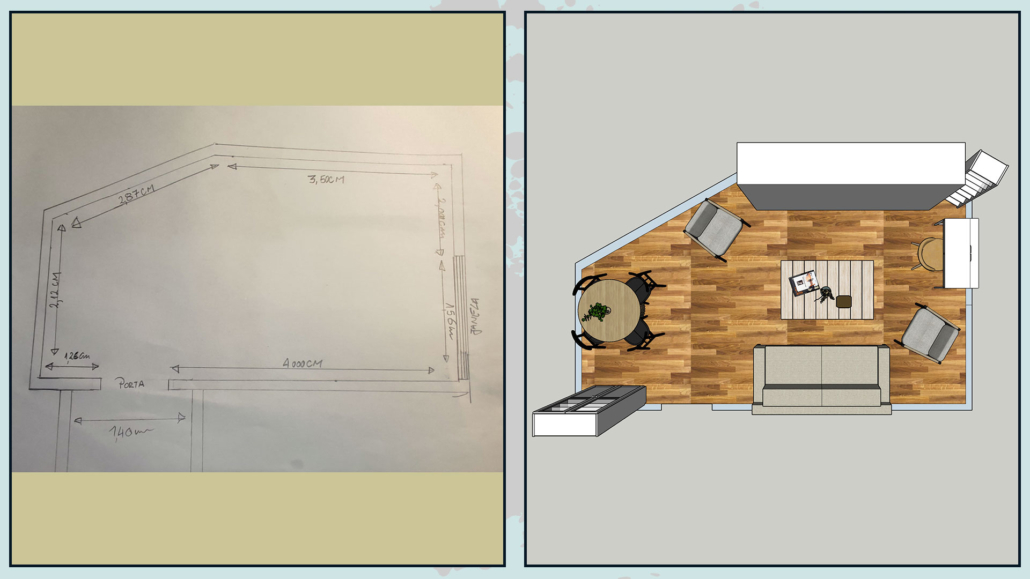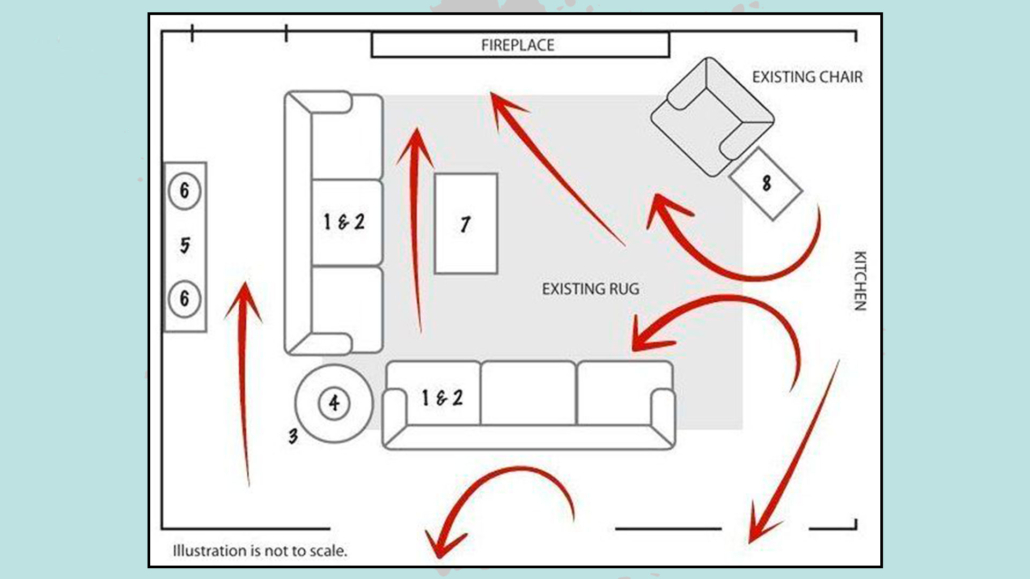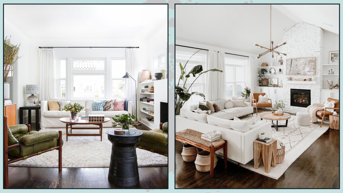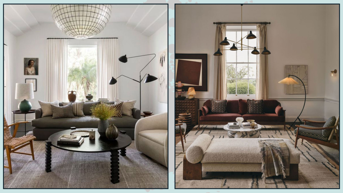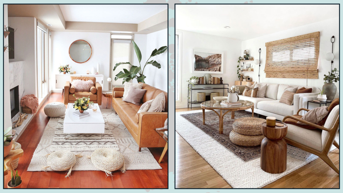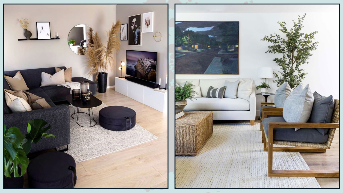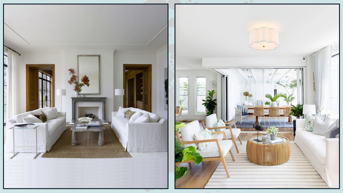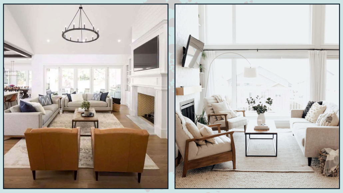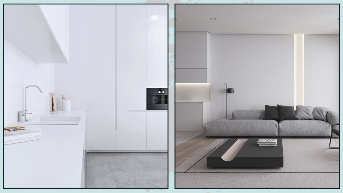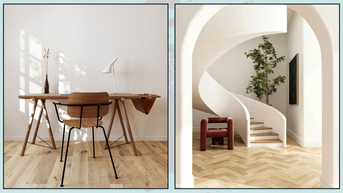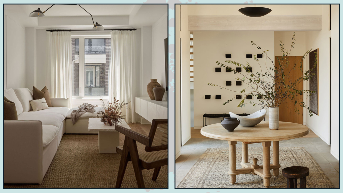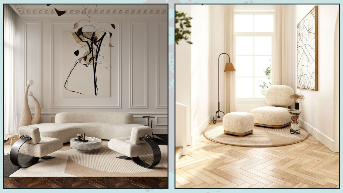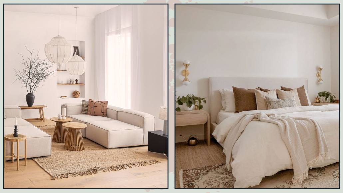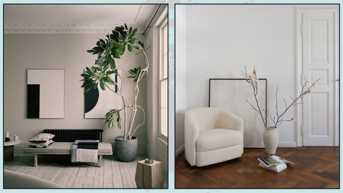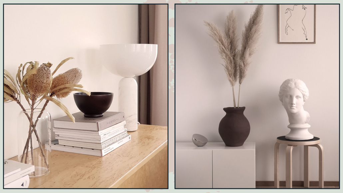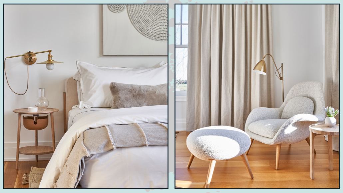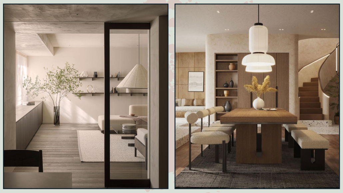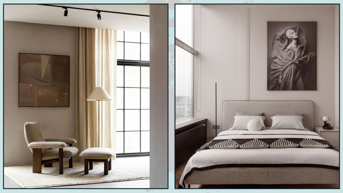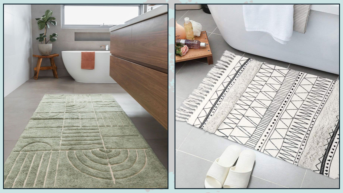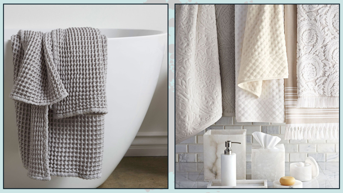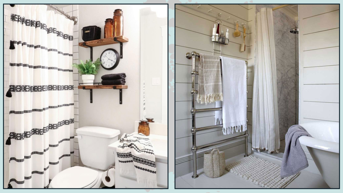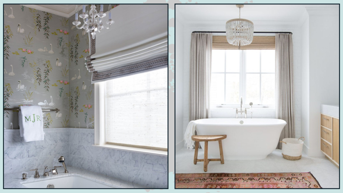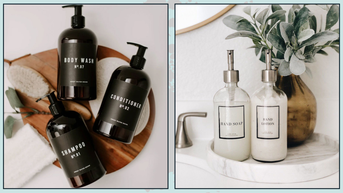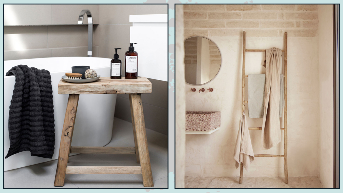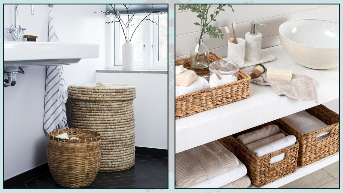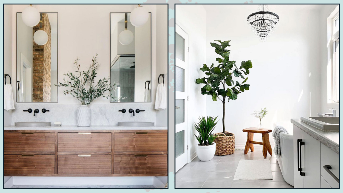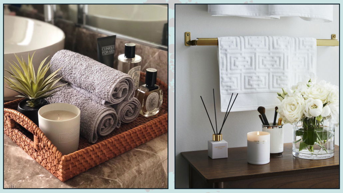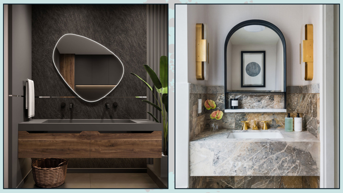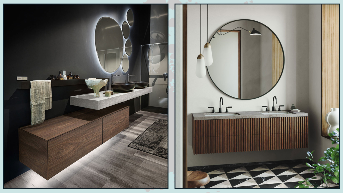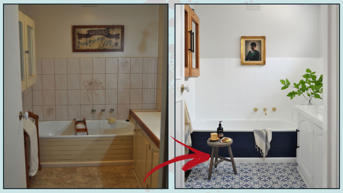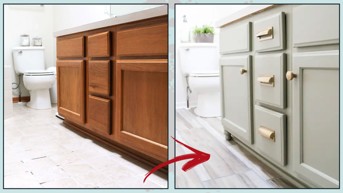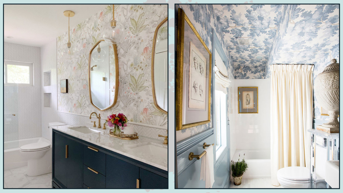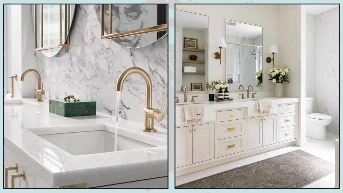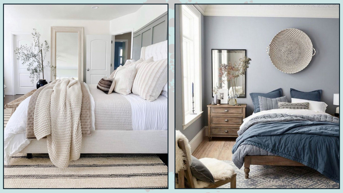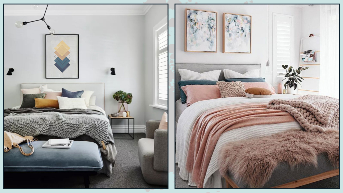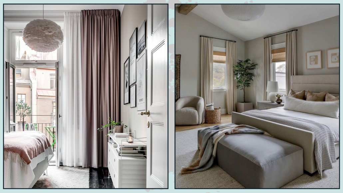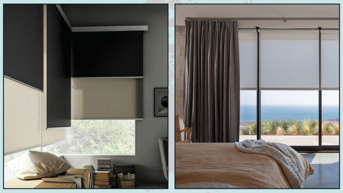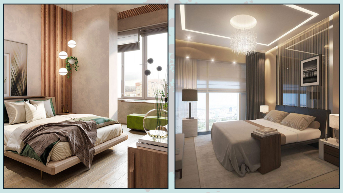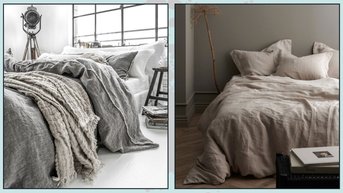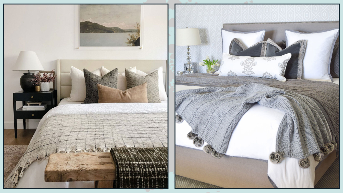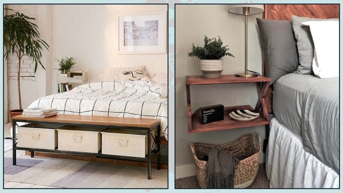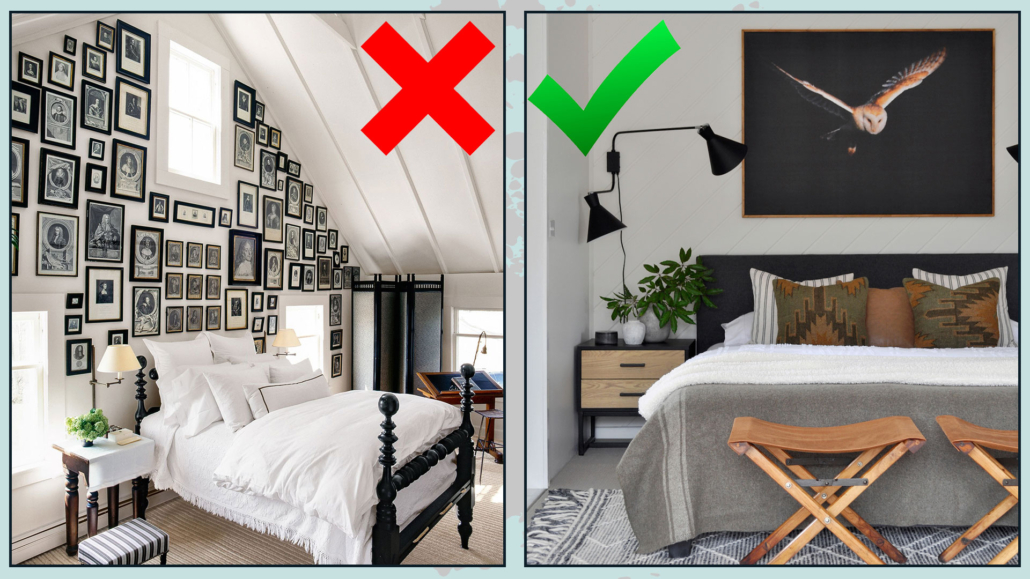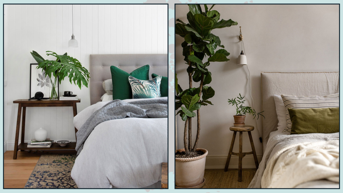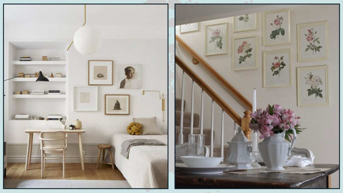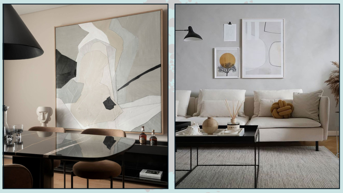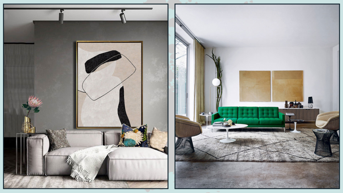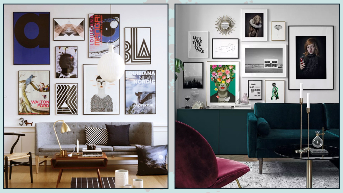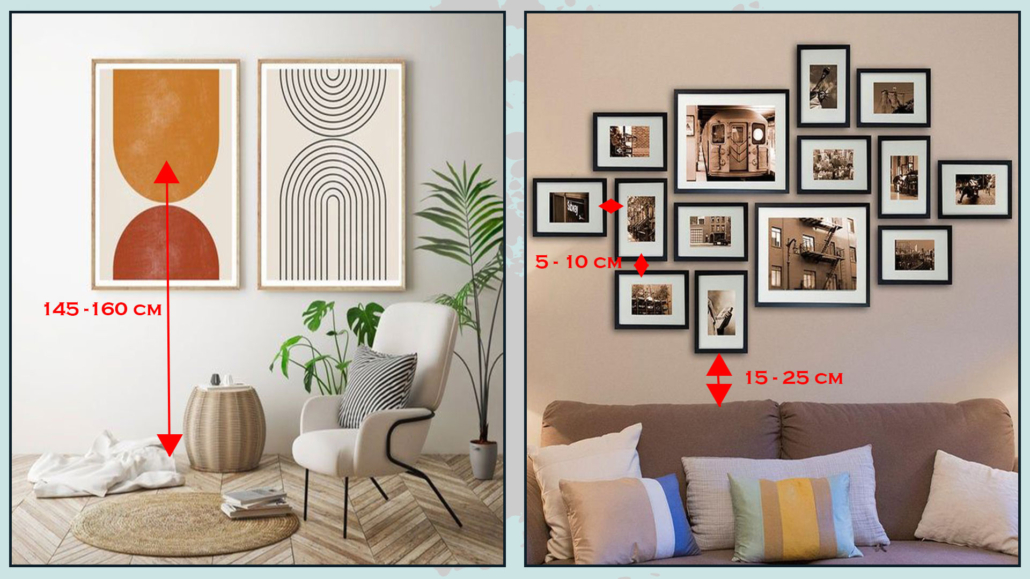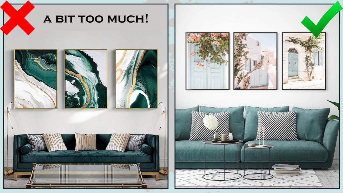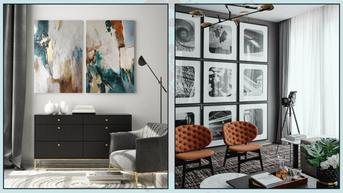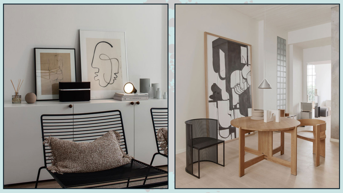The end of the year is approaching, and often, with the arrival of the new one, we have a desire for changes in the house: so here are 7 tips to renovate your home!
1 – MAKE ORDER
Well, I understand it might not be the most exciting piece of advice, but tidying up is truly the first step in renewing your home!
By order, I don’t just mean what’s visible to everyone, which you probably don’t need, but really getting to the bottom of things by rummaging through your closets and drawers!
I’m sure you’ll find many items you no longer use for various reasons; it’s time to let go of them!
Go room by room, start with the visible elements, and then look into all the furniture.
Anything that no longer represents you, that you no longer like, pull it out and set it aside.
There might be things you don’t use but have sentimental value; create a special box for those items and keep them all together.
For everything else, you can throw it away if it’s no longer usable or take it to a thrift store!
You’ll breathe new life into these items, making someone else happy and creating space and organization!
Getting rid of what you no longer need brings in “fresh” new energy to your home!
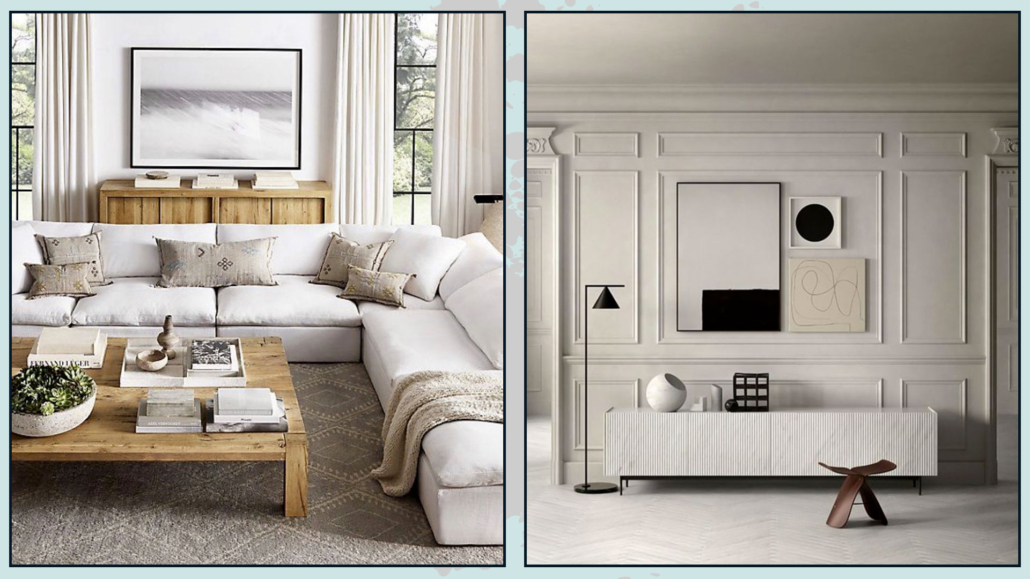
(credits: auroracustomfurniture.com; salvatoriofficial.com)
2 – REARRANGE FURNITURE AND ACCESSORIES
I’ve mentioned this several times before, but sometimes we don’t realize there are different ways to arrange furniture, and some might even be more functional!
Try making some changes; in the worst case, you can always replace everything as it was!
While this may not always be feasible for furniture, it’s undoubtedly doable for accessories and objects!
Empty your bookshelves, clear off coffee tables and consoles, and then try creating different compositions by mixing objects from various rooms.
Sometimes, even small changes can entirely change the look of a room!
Before doing this, I recommend taking a few photos of the current arrangements – you never know, it might be easier to put everything back as it was if you’re not satisfied with any of the new setups!
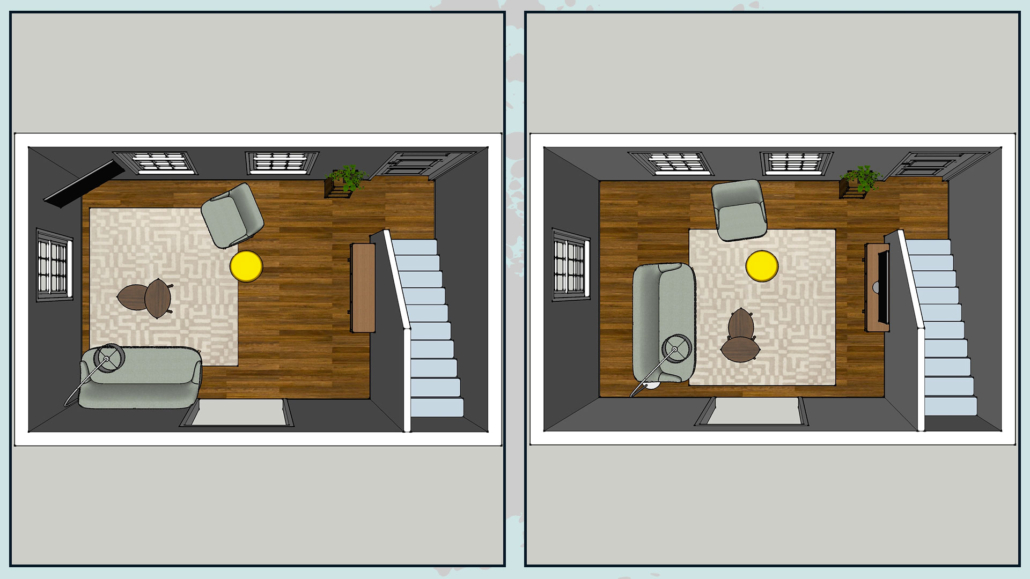
(credits: viverelostile)
3 – PAY ATTENTION TO THE ARTWORK
While getting things in order and rearranging furniture and accessories, also take a look at the artwork you’ve hung on your walls.
Do they still represent you? Do they fit well with any new furniture and accessory arrangements?
If you’ve made changes or additions over the years, is everything still harmonious?
It might be a good idea to consider changing some frames or, conversely, some prints.
Maybe having fewer pieces is better, or perhaps something is missing!
In short, try to look at it all with a critical eye, not just with your heart!
Moving and changing this decoration is undoubtedly an excellent way to renew your home!
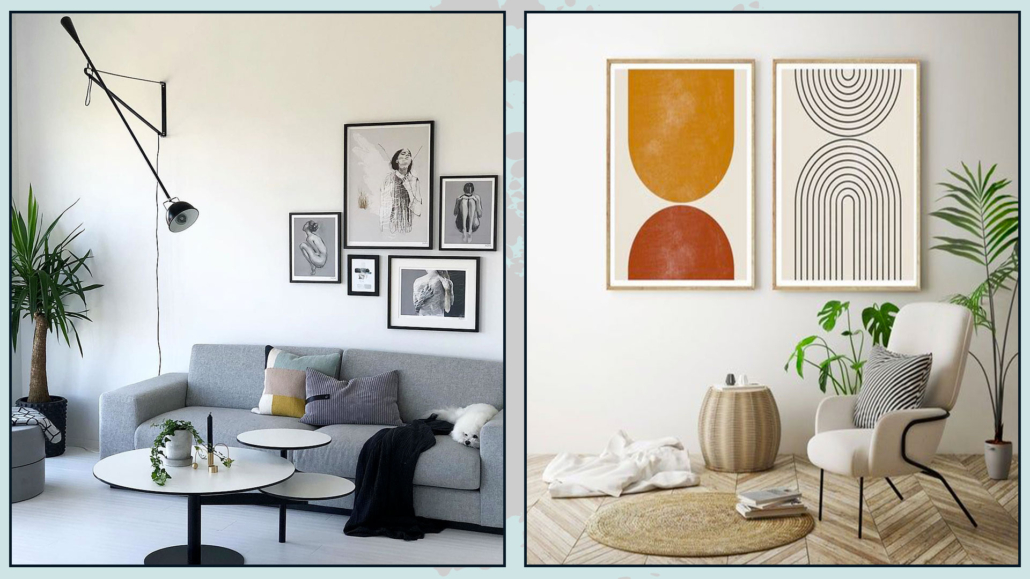
(credits: floss.com; etsy.com)
4 – TEXTILES
I’ve talked about it in the context of decorating your home in autumn and spring: change your home textiles.
First and foremost, the covers of decorative sofa and bed pillows: it’s quick to do, generally not too expensive, and the replacements don’t take up much space in your closets or drawers!
In the bedroom, you could change the bedspread or at least the one or more decorative blankets you might have at the foot of the bed.
In addition to decorative pillows, you might consider changing the sofa covers and any decorative throws in the living room.
You could even think about changing the curtains, especially if you have double curtains and one of them is colorful!
Changing the colors, textures, and patterns of various textiles will completely transform the look of your home!
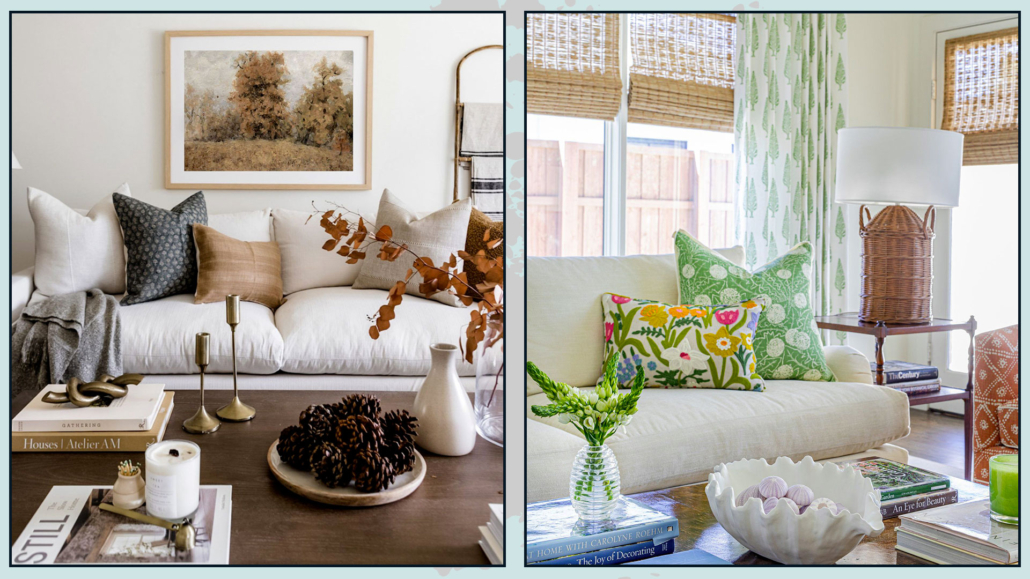
(credits: terracota.com; © Emery Bastable)
5 – PAINT THE WALLS
Giving your walls a fresh coat of paint is another way to renew your home!
It’s immediate and has a tremendous impact!
Of course, you don’t have to paint all the walls if you don’t want to; just one accent wall can suffice and become the focal point.
You can use the color-blocking technique to emphasize an area (if you don’t know what I’m talking about, you can find the video here).
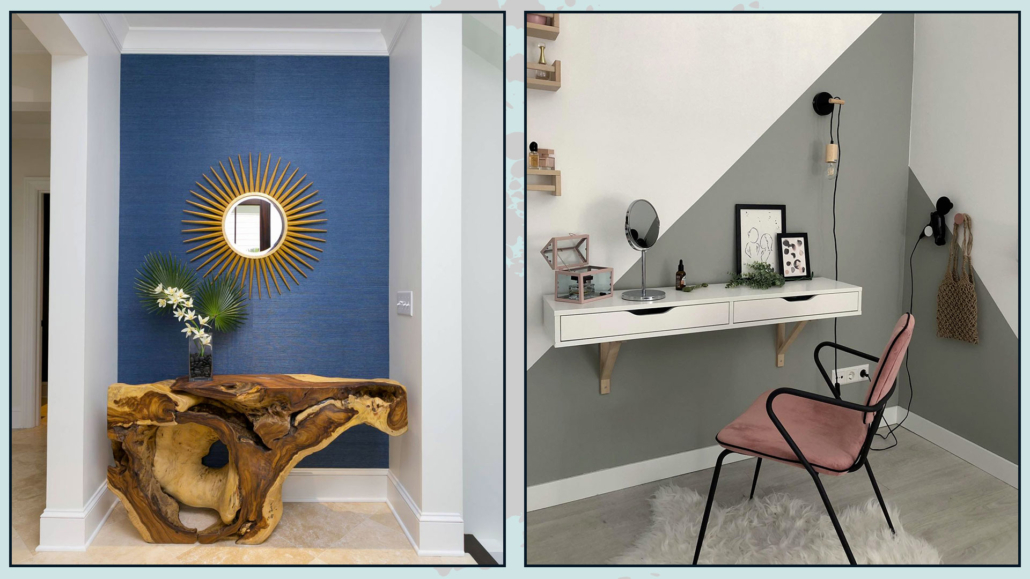
(credits: Design Studio; @thuisbijmij)
If you already have colored walls, you might think about changing the color of one or more of them to create a subtle contrast.
Doing this is easy and not too costly, but it will make a significant difference.
What if you don’t like colors?
Well, you can change the white!!!
Yes, because, as I explained some time ago, it’s easy to say white!
In addition to pure white, there are at least 150 shades of white, and believe me, they can make a big difference in renewing your spaces!
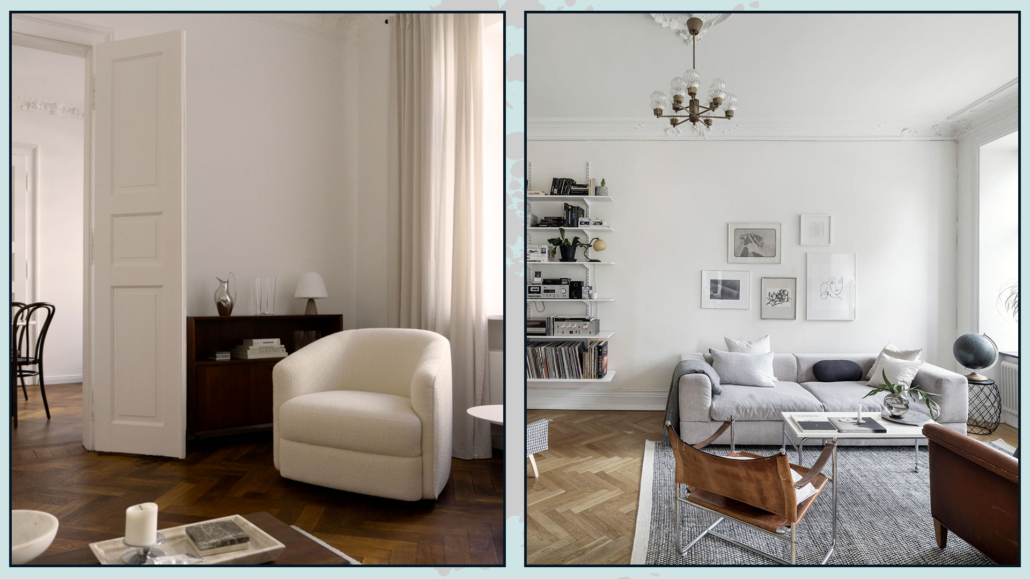
(credits: arde.dk; kvarteretmakleri.se)
6 – SET THE ATMOSPHERE
Often, people focus on the aesthetics of a home, then its functionality, and pay a bit less attention to the atmosphere!
I believe that functionality and atmosphere should be the first two things to consider.
And how do you create the atmosphere?
– SCENTS
One thing that often isn’t given much thought is that scents have an incredible impact on us.
Let me give you a simple example: how do you feel when you walk into a bakery with the delightful scent of freshly baked bread or into a coffee shop with the aroma of excellent coffee?
Think about all the times, even in a hurry, you’ve been captivated by a scent emanating from a store or restaurant and closed your eyes to savor it.
On the contrary, I’m sure that if you’ve been somewhere, even if it’s a beautiful place, with unpleasant odors, you’ve thought twice about returning!
Scents we enjoy help us feel good and relax.
Use diffusers and candles around the house, and you’ll see the difference it makes!
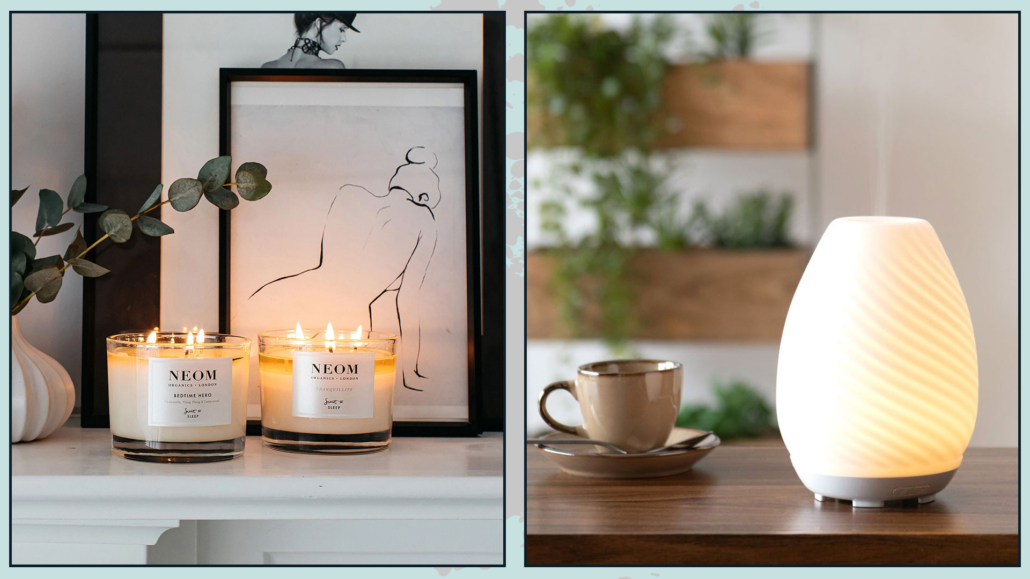
(credits: charmeandmore.it; Maisons du monde)
– MUSIC
Music also has a tremendous power to make us feel good in an environment!
No matter what activity you’re engaged in, having some background music can undoubtedly be very helpful.
Create playlists to use according to the moment; it could be classical or calming music if you need to relax or focus, or it could be something a bit livelier if you need a boost of energy!
Use it even when you have guests; they’ll appreciate it!

(credits: evanto)
– LIGHTING
We’ve talked it many times before: light can drastically alter the perception of spaces!
Warm lighting creates a calm and relaxing atmosphere, while colder lighting is less inviting.
It’s ideal to have multiple light sources in every room!
The general light can have a neutral, natural color temperature (around 4000K), while the others should all be warmer (more or less 3000K or lower).
A fantastic idea would be to have all dimmable lights, which means lights that you can adjust in terms of intensity and maybe even color temperature, allowing you to manage everything according to your needs!
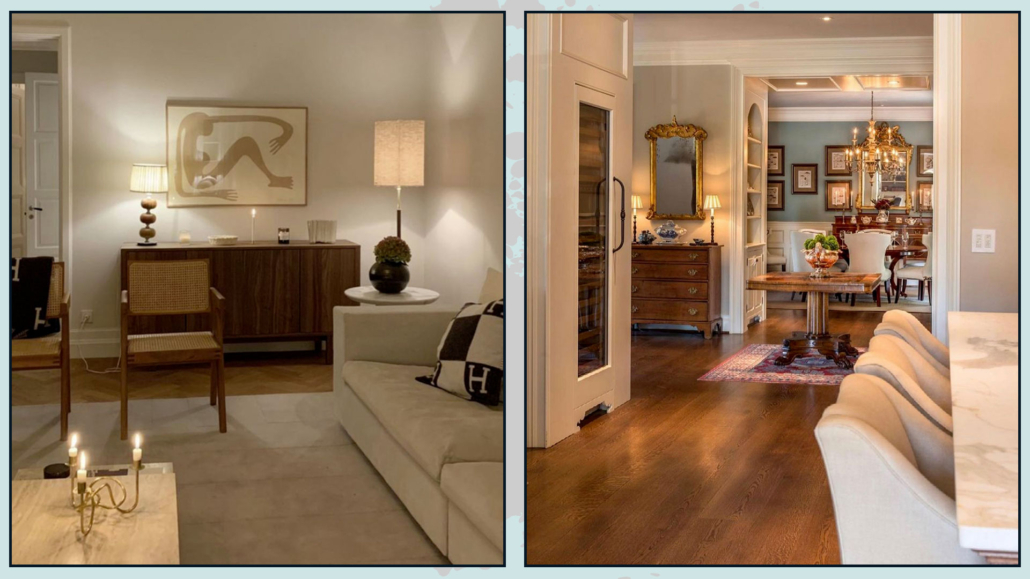
(credits: lovisabarkman; porterdesigngrp.com)
These three elements are not set in stone (not even the lighting if you make it dimmable and can change the color temperature as desired), and this helps you change the atmosphere whenever you want!
7 – HANDLES
Another suggestion for renewing your home is to change the handles!
You can replace the ones on your doors, windows, and even the handles on various pieces of furniture.
Handles for furniture, in particular, are often available at affordable prices!
Handles are small but significant details that can make a huge difference and completely transform the look of your home!
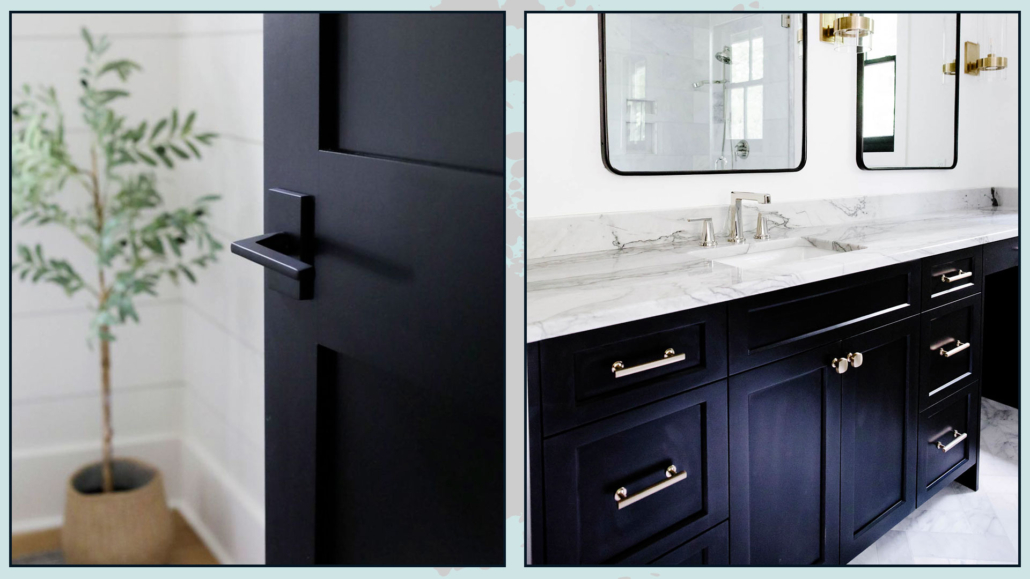
(credits: cristincooper.com)
I hope this article has been helpful and enjoyable for you. If so, let me know in the comments!
Feel free to share it with anyone you think might be interested, I would be honored, and it will help me gain more exposure.
If you feel that your home, or any specific area of it, doesn’t reflect your personality enough, don’t wait any longer and book your consultancy!
