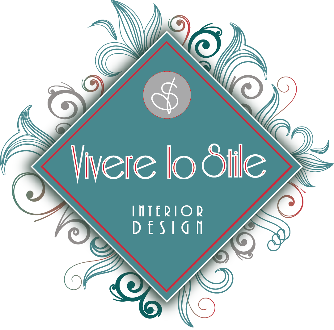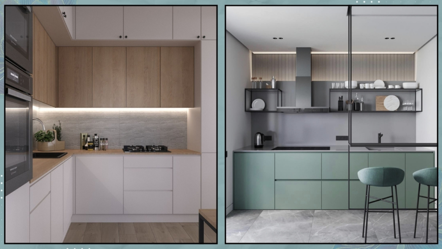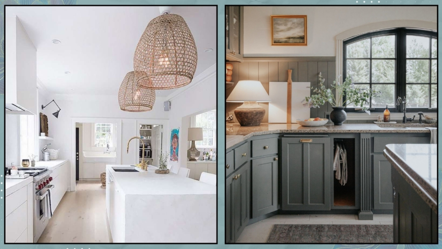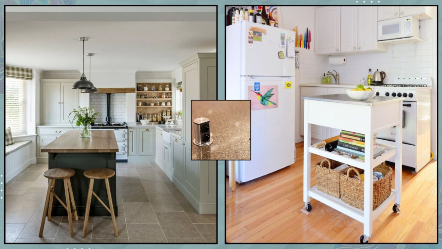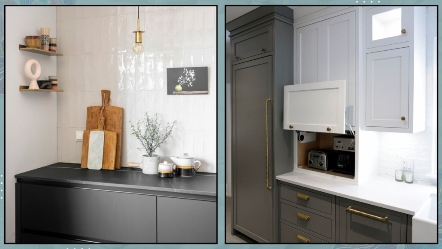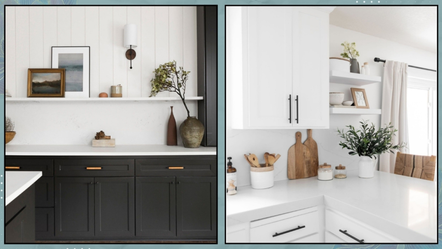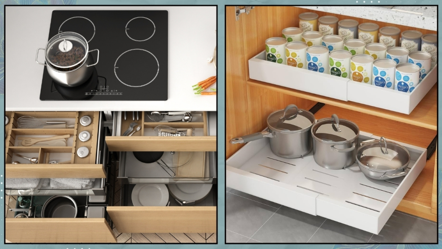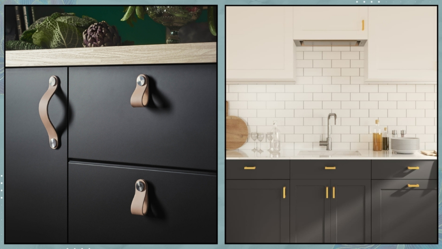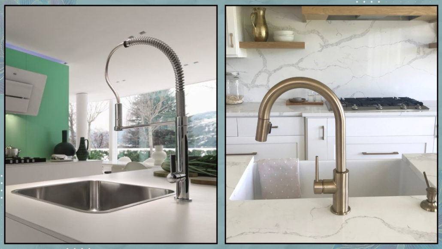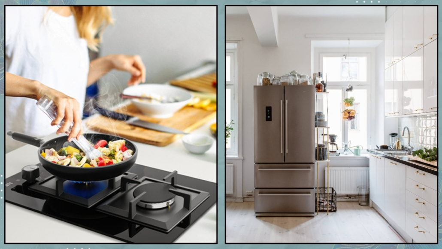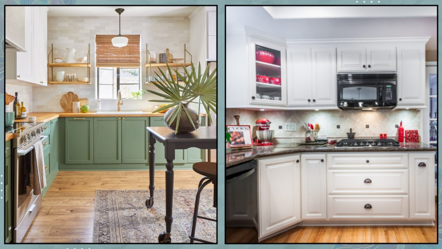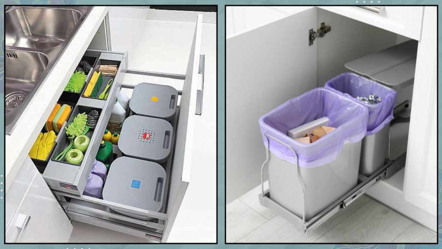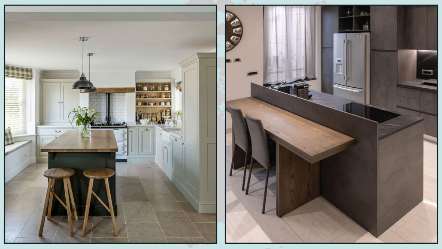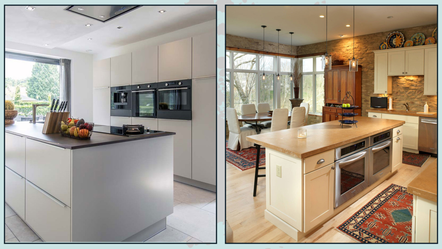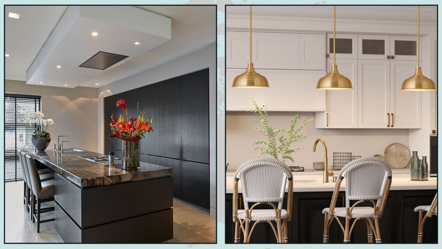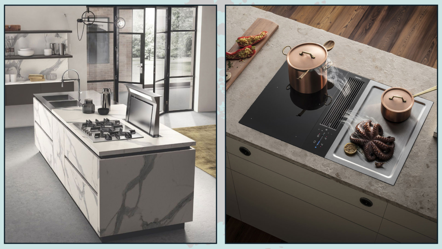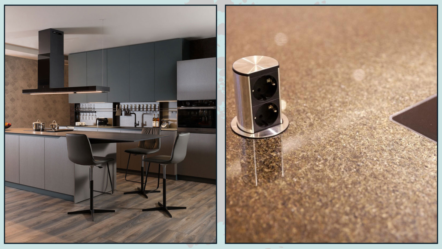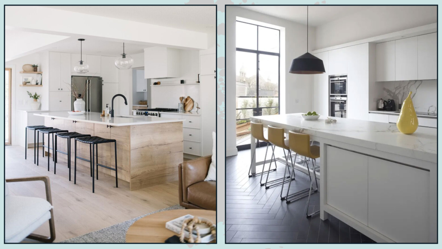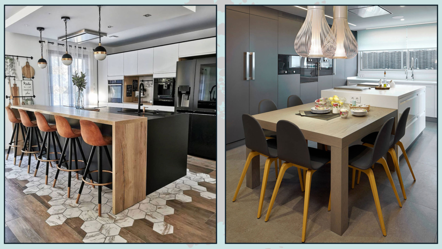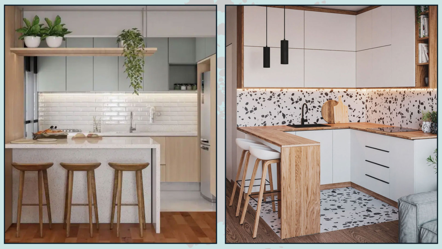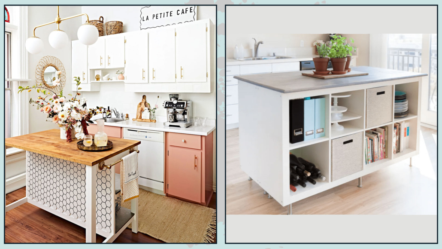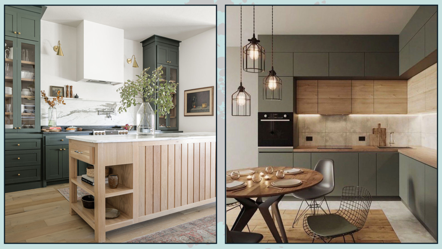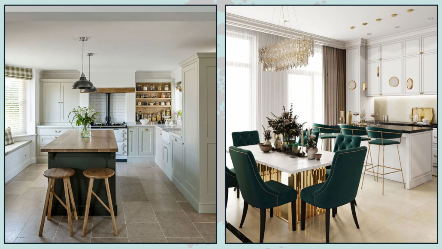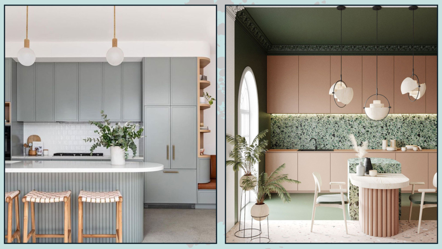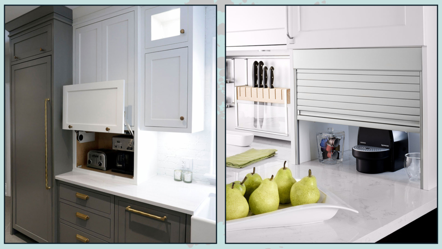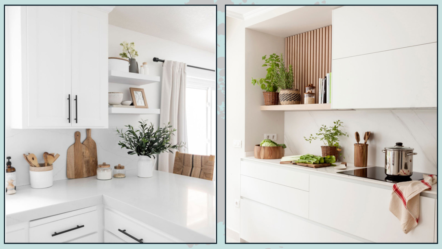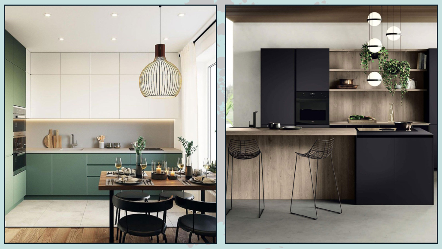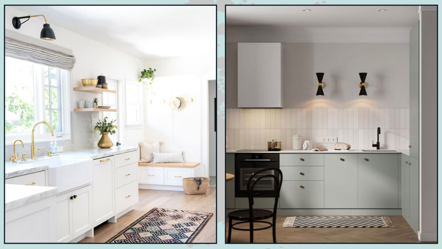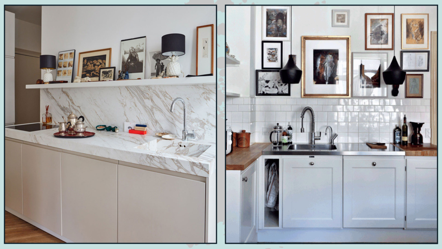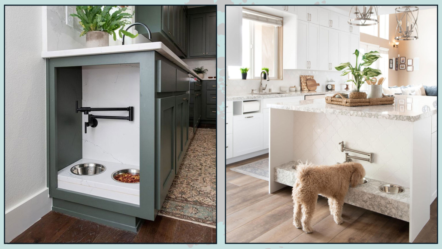Discover how to do a mindful kitchen design!
The kitchen is more than just a place to cook; it’s the heart of the home.
Here, daily care, nourishment, and presence come together, making it one of the most symbolic and lived-in spaces.
It not only supports our routines but also shapes our physical and emotional well-being.
Yet too often it’s designed with only looks or function in mind, neglecting how it makes us feel.
In this article, I invite you to rediscover the kitchen through mindful design, vital energy, and small daily rituals that bring warmth and balance to your everyday life.
-
Designing the kitchen mindfully
Design is the first authentic act of love for this space.
Trends may come and go, but a kitchen that truly works for you supports your daily actions, makes you feel at ease, and invites you to be present.
It’s not just about layouts and finishes—it’s about creating a space that nourishes.
Mindful design means listening to your deeper needs and turning them into practical choices.
Here are some essentials:
▸ Ergonomics and flow
Think of the kitchen as a living system: groceries coming in, washing, chopping, cooking, plating, storing.
When each step flows easily, you’ll feel less tired and more present.
Keep tools within reach, avoid awkward movements—every obstacle drains energy.
The classic “work triangle” between sink, stove, and fridge remains effective, but it should adapt to your lifestyle.
▸ Closed and open storage
A mix of spacious cabinets (to keep order) and open shelves (to display what you love) creates balance, warmth, and a sense of rhythm.
▸ Personal touches
A mindful kitchen design should tell your story.
Love herbal teas? Create a corner with cups, jars, and infusions.
Prefer slow breakfasts? Dedicate a cozy spot on the countertop.
Each detail can be a gesture of self-care.
▸ Connection with the rest of the home
If possible, keep your kitchen visually or energetically connected to the other spaces.
Too much separation isolates, too much openness can overwhelm.
Find a balance that helps you feel part of the whole.
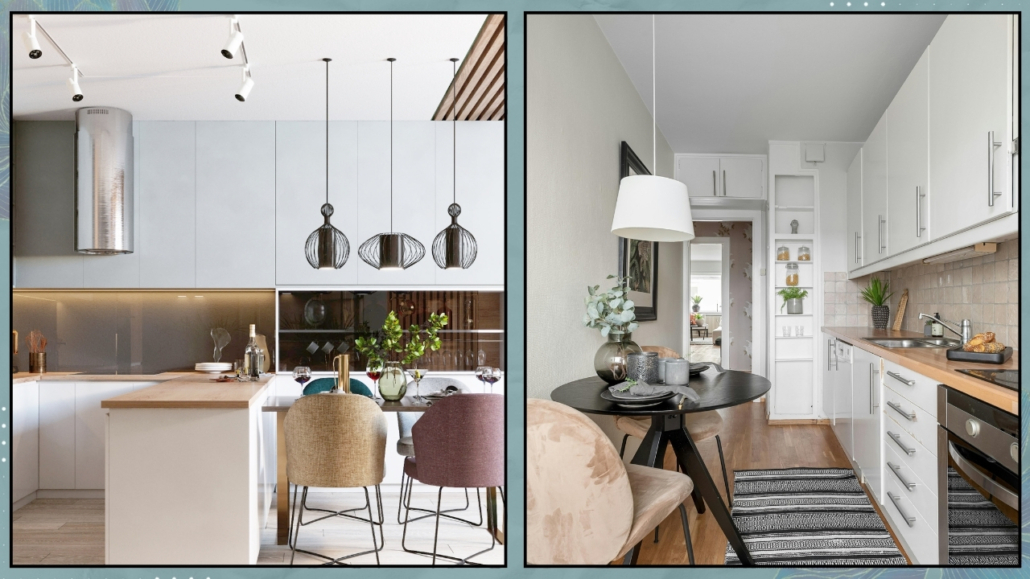
-
The kitchen as a mirror of nourishment
A cluttered, poorly lit kitchen full of unused objects can unconsciously distance us from ourselves.
Cooking should feel like a daily act of love, not a task to rush through.
Caring for the kitchen is like restoring balance in the way we nourish ourselves—and how we treat ourselves.
Bringing energy back into this space becomes a small ritual of reconnection, a way of saying: “I deserve to feel well, every day.”
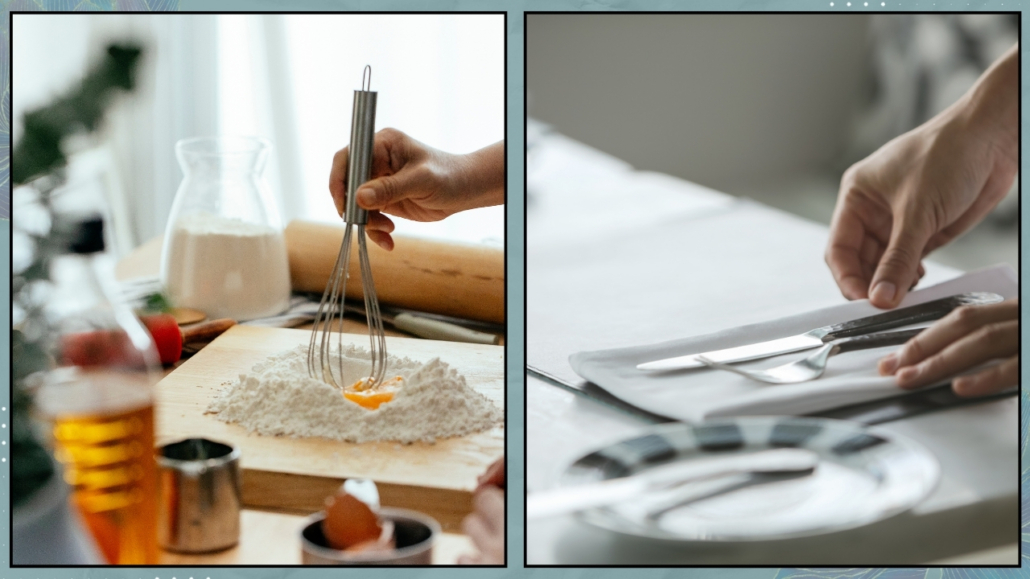
-
Energetic decluttering: clear the excess, welcome vitality
Decluttering is more than visual order—it’s about freeing stagnant energy.
A cluttered kitchen drains your mental energy and slows your every move.
Start by making room:
– Let go of broken or unused items.
– Check pantry dates.
– Empty and reorganize drawers in a way that works for you.
– Keep only daily essentials on the countertop.
Your eyes need space to “breathe.”
A tidy spice drawer, a neat pantry, or a small breakfast corner can calm the mind, spark joy in cooking, and make daily gestures smoother—aligned with Feng Shui principles.
Now and then, ask yourself:
“Does this kitchen make me want to prepare something good?”
If not, it’s time to clear space for new energy.
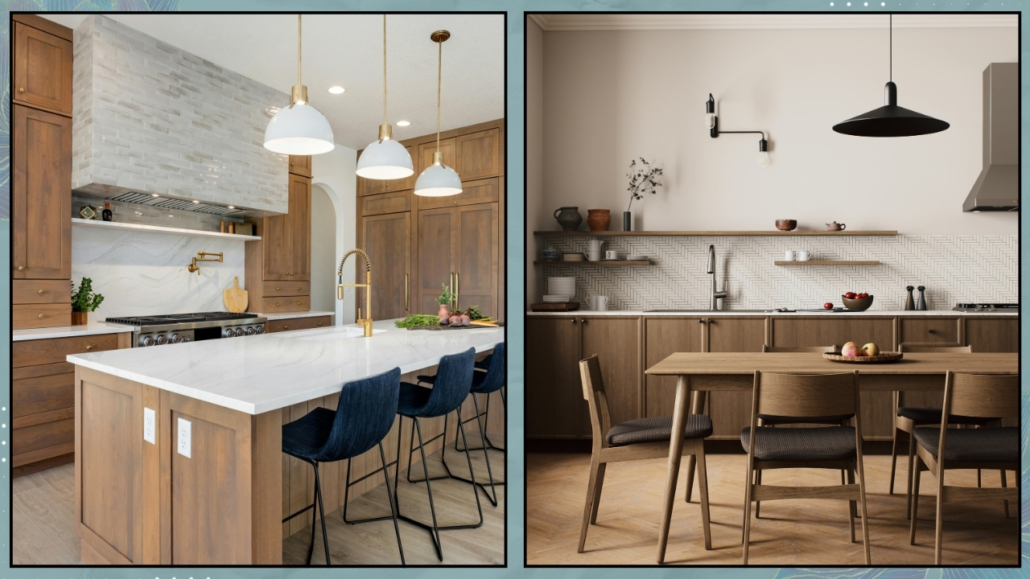
-
Colors, materials, and sensations: cooking with all the senses
The kitchen is deeply sensory: you cut, touch, smell, taste, and listen.
Enhance this aspect!
Warm earthy tones (beige, sand, brick, sage green) encourage appetite and conviviality.
Natural materials such as wood, linen, and cork add warmth and simplicity.
Pair them with textured ceramics or stone-look counters to provide grounding and comfort.
Add small touches: a potted herb, a jar of your favorite tea, a beautiful mug for mornings.
These details awaken the senses, transforming the kitchen into a place that feels good.
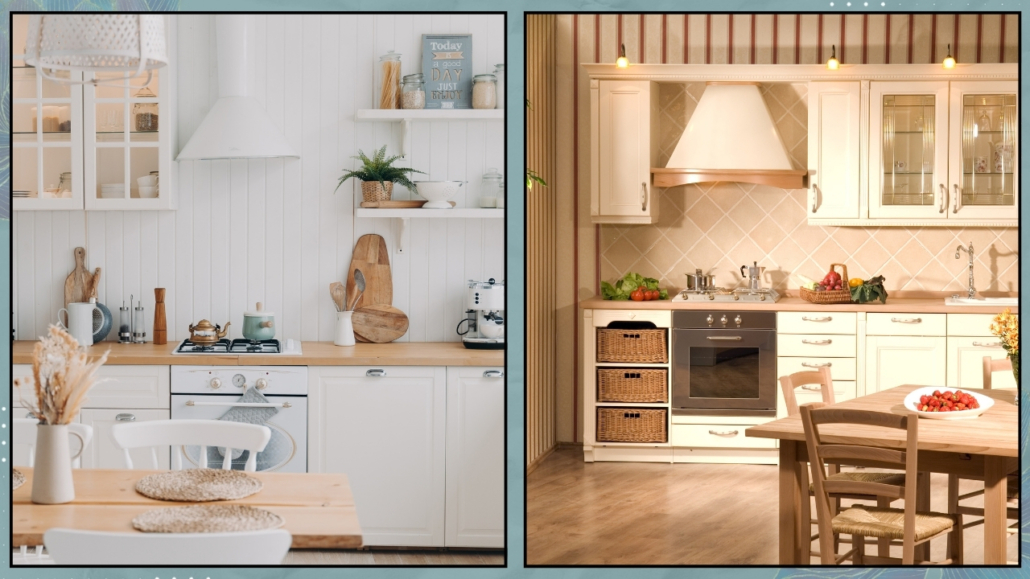
-
Lighting: function and atmosphere
Light shapes our energy, our mood, and our desire to stay in the kitchen.
Maximize natural light: a window here is not just for beauty, it’s vital energy, a bridge to the outdoors, a boost to well-being.
Use sheer curtains and open the window in the morning to let in air and light.
They’re the first ingredients for a good mood.
For artificial lighting, combine two layers:
– Task lighting for precision (worktop, sink, stove).
Choose clear, direct light, but avoid cold tones that feel clinical.
Neutral or warm light creates intimacy and comfort.
– Mood lighting elsewhere: a table lamp, a row of fairy lights, a candle.
At night, softer light helps you slow down and makes the kitchen feel intimate.
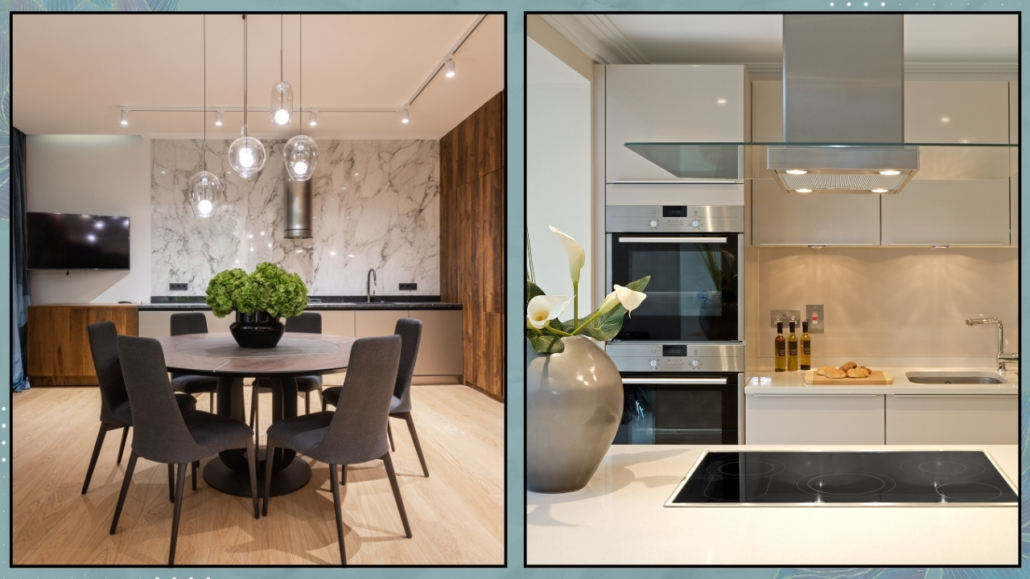
-
The value of presence: cooking slowly
You don’t need to be a chef or spend hours creating elaborate dishes.
Even preparing a simple tea with care can be a ritual of well-being.
Reclaim the slow gestures of chopping, stirring, plating; they can be meditative.
When you cook, try to:
– Play music you love
– Breathe as you cut
– Use your hands with gratitude
– Serve with beauty, even if it’s just for yourself
See the time spent in the kitchen as sacred.
It stops being only functional and becomes a space of connection—with food, your day, your loved ones, and yourself.
-
Small daily rituals in the kitchen
– Morning ritual
Open the window, welcome new light and air
Prepare a warm drink slowly
Eat something simple and good, without your phone
Inhale, exhale, give thanks
– Evening ritual
Tidy up calmly, maybe with soft music
Light a candle or diffuser
Prepare a herbal tea to close the day
If you cook, treat it as a gift to yourself
These small gestures shift the vibration of your space—and your own.
Conclusion
A kitchen designed with love, lived with presence, and freed from excess can become a pure source of daily support.
It’s not just about aesthetics or functionality—it’s an act of care for yourself and your energy.
If your kitchen feels constricting, exhausting, or disconnected from you, remember: transformation is possible without starting from scratch.
Sometimes all it takes is a fresh perspective—and love.
And if you’d like to do a mindful kitchen design together, I’ll be happy to guide you. Book a consultation!
