Furnishing a small house is actually a challenge, but it can be done with a little bit of cleverness and attention.
There are at least five general common mistakes made when furnishing a small house, and I’d like to discuss them in this article, giving you some tips and tricks to avoid or fix them!
Ready? Let’s see them together:
1 – DARK AND HEAVY FURNITURE
One of the most common mistakes is using heavy and dark furniture.
Furniture with substantial, solid structures and dark colors visually shrinks the spaces, making them feel a bit suffocating!
It’s better to avoid them by opting for furniture with light profiles, such as chairs and tables with thin legs.
Try to choose furnishing elements through which you can see the structure; this is a trick to deceive the mind: if you can see the space beyond a piece of furniture or an accessory, it will seem like the environment is larger!
Additionally, lighter furnishings will make the environment feel more airy, elegant, and, therefore, more pleasant!
So, NO to bulky, heavy, and dark furniture, and YES to ones with light, open, and bright structures!
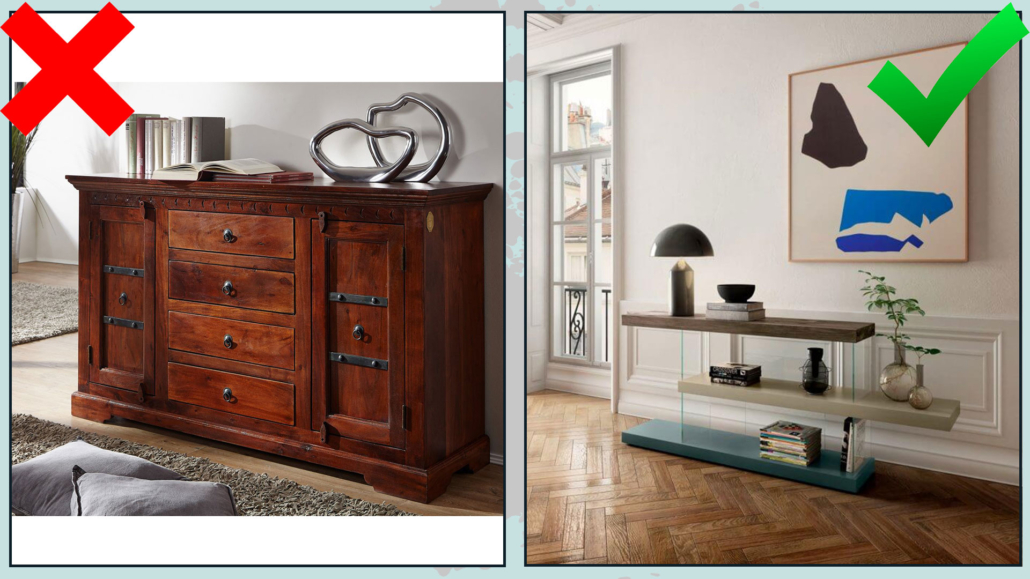
(credits: moebel.ladendirekt.de; lago.it)
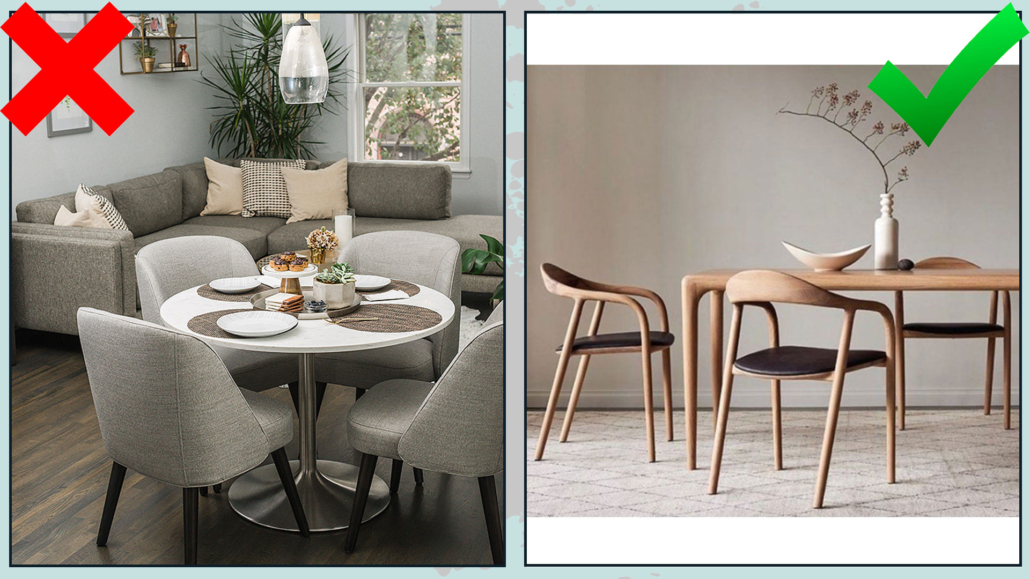
(credits: Room & Board; hackrea.com)
2 – SMALL RUGS
Another general common mistake is opting for a small rug; this never works well, not even in a large house, but it becomes detrimental in a small one.
A small rug will give the impression of a smaller space because it creates boundaries.
That will cause the mind to be somehow drawn to those boundaries, separating the part of the rug from everything else.
The rug should be large enough to enclose, contain the furnishings, or at least be under the front legs of the furniture.
That will show fewer edges of the rug and, consequently, fewer boundaries!
So, NO to small rugs (it’s better not to have them at all); YES to large rugs that go under the furniture!
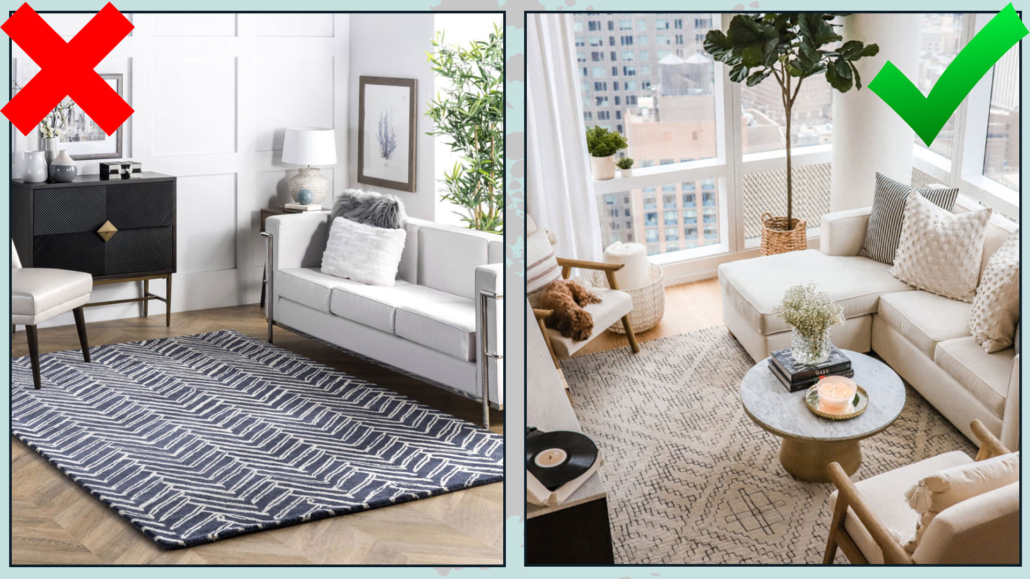
(credits: rugsusa.com; Margaret Boatner)
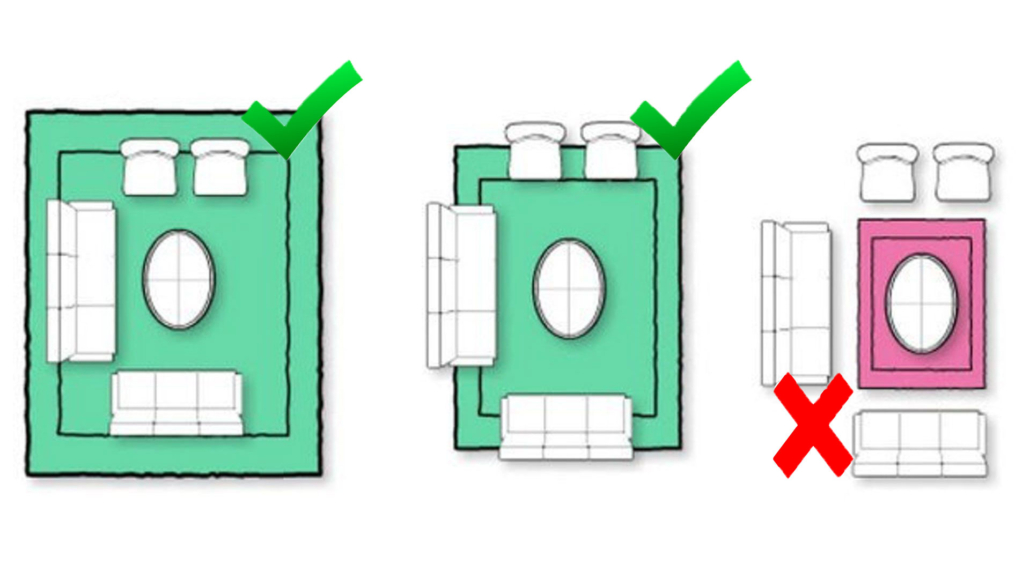 3 – DIFFERENT AND CONTRASTING FLOORING
3 – DIFFERENT AND CONTRASTING FLOORING
Having different floors with strongly contrasting colors is another classic mistake.
Contrast is a fundamental element in interior design, but it must be used wisely!
Different and contrasting floors are great when you need to visually divide an ample space containing two functionalities, such, for example, as an open-plan area with a kitchen and living room.
But in a small space, it’s somewhat similar to the principle we just discussed with rugs: different floors with different and contrasting colors create boundaries and visually shrink the space.
When space is limited, uniformity is crucial, so if you want to use two different floors, choose ones with the same tone.
The transition from one floor to another will be subtle, making the various zones feel like a single, larger space!
For this reason, where there are rugs, it would be ideal for them, besides being large, to have the same tones as the floor.
You’ll notice the different textures, but you won’t see barriers that sharply divide the space into diverse areas!
So, NO to great contrasts on floors, YES to uniformity; it’s okay to change textures, but try to maintain the same tones as much as possible!
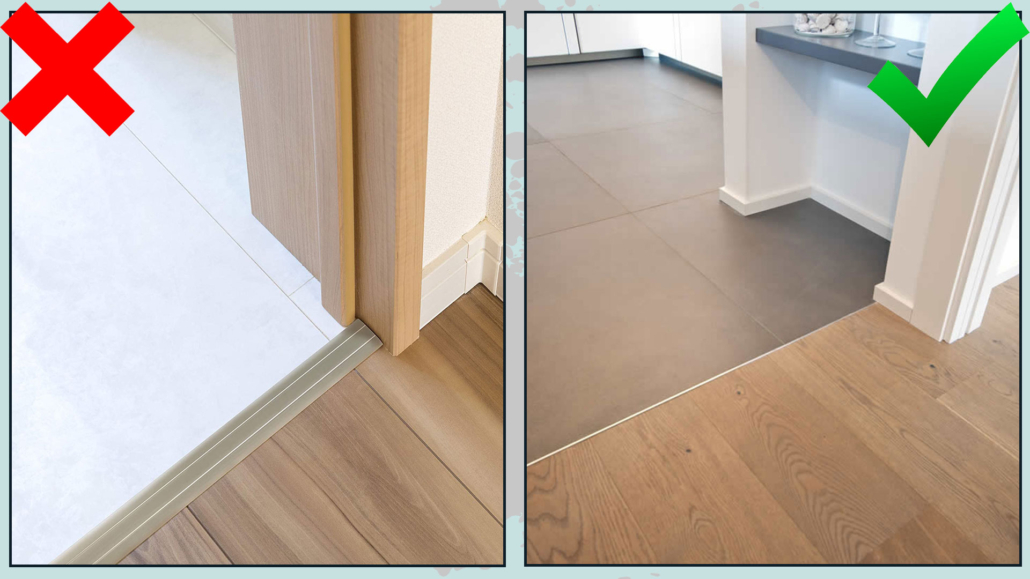
(credits: progressprofiles.com; materiesuperficiarredo.it)
4 – FAILURE TO PLAN THE SPACE
Not planning the spaces when furnishing is a common mistake, but it becomes particularly noticeable when space is limited!
It’s crucial to make, in small environments, the most of the space according to your lifestyle.
So, every time you want to buy something, ask yourself:
– How do you use that space?
– Who lives there?
– What are your real needs?
That is essential to buy only what is necessary to make your spaces functional and efficient.
Let me give you an example: if two people live in a small house, there’s no need to get a 3-seater sofa or a sectional; a comfortable 2-seater sofa will suffice, along with maybe some extra seating that can be used near the table when you have guests!
Of course, you’ll need to ensure that all elements harmonize with each other for stunning spaces!
Multifunctional elements are essential for furnishing a small house:
– As in the previous example, a seating option that can serve as a relaxation spot near the sofa but also be used as a chair near the dining table when needed.
– A coffee table that transforms into a dining table;
– A pouf that doubles as a coffee table or storage unit;
These elements allow you to need fewer items and have more free space!
So, NO to furniture chosen just because you like it, YES to planning the spaces according to your needs.
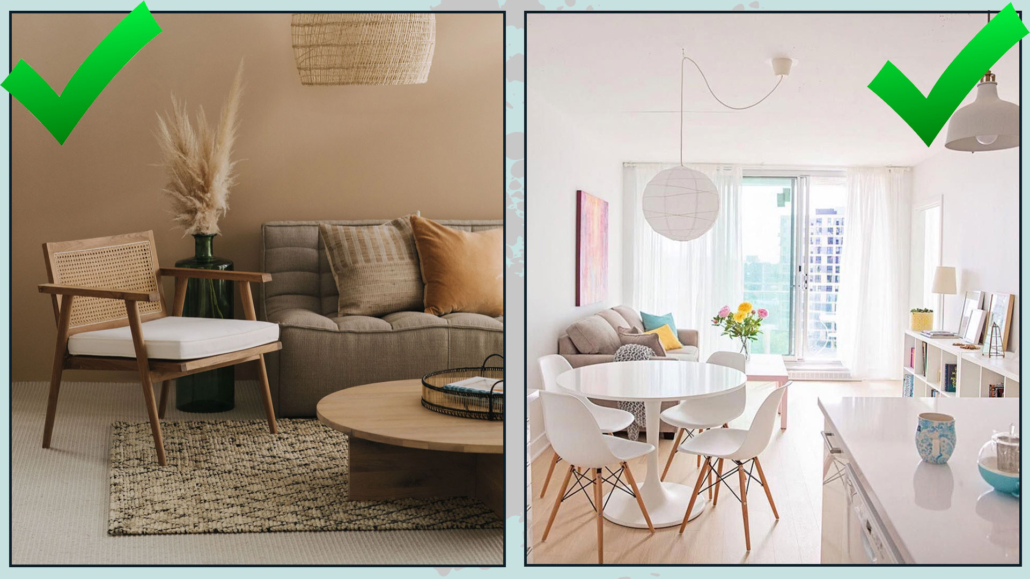
(credits: graziademonte.com; instagram.comp60U_nKM-AFtaken-by=jackieruedaphotography)
5 – USING ONLY FLOOR SPACE
Yet another common mistake is using only the floor area, but the space is three-dimensional, and in small environments, we really need to take advantage of every available surface.
So, walls, but also ceilings where possible!
Think vertically, perhaps with shelves or wall-mounted furniture as storage space; in the kitchen, you could consider attaching a fold-down table instead of a traditional one.
Use wall lights instead of floor lamps: you’ll properly illuminate while leaving more floor space.
Of course, pendant lights, but you can also consider hanging a seat from the ceiling or lowering it to create additional storage space if the height allows it!
Even plants, instead of placing them on the floor, you could consider hanging them.
Thinking vertically will allow you to have everything you like and desire in your home without cluttering the floor and enabling better use of space.
You’ll thus have a functional home for your lifestyle, but also beautiful and, above all, comfortable!
So, NO to everything resting on the floor, YES to unleashing your creativity by making the most of every available surface!
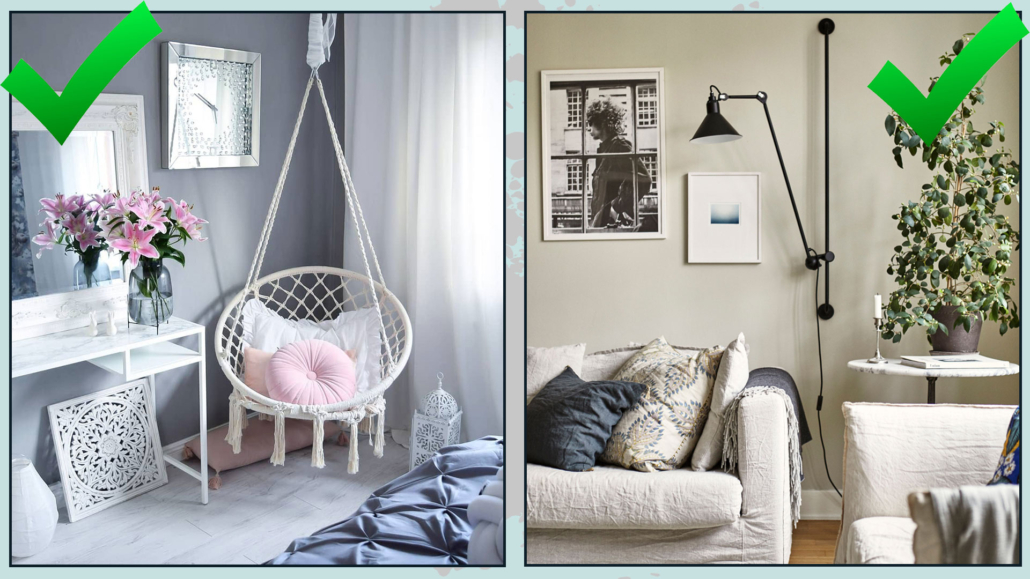
(credit: carousell.sgpbohemian; elle.se Johanna-bradford)
I hope this article about furnishing a small house has been helpful and enjoyable for you. If so, let me know in the comments!
Feel free to share it with anyone you think might be interested, I would be honored, and it will help me gain more exposure.
If you feel that your home, or any specific area of it, doesn’t reflect your personality enough, don’t wait any longer and book your consultancy!
This post is also available in: Italian


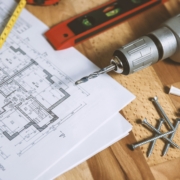
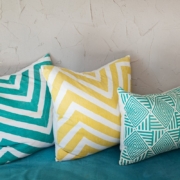
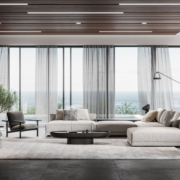
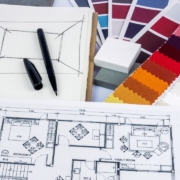




Leave a Reply
Want to join the discussion?Feel free to contribute!